Where Creativity Meets Functionality
Welcome to
En-vision Design Studio
Sustainable Today for a Greener Tomorrow
We believe in being environmentally responsible. Our eco-friendly approach integrates sustainable materials, energy-efficient solutions, and green innovation to create stunning, earth-conscious spaces.
Residential Green Spaces
Eco-Friendly Commercial Spaces
Educational Institutions
Industrial and Warehousing Projects

Why En-Vision Design Studio?
At En-Vision Design Studio, we believe in shaping the future through sustainable, innovative, and intelligent Architecture. As a multi-disciplinary architectural firm, we specialize in Green Certification, Design Management Services, Green Design Solutions and Snag Management ensuring that every project we undertake contributes to a more sustainable and efficient built environment.
With a deep-rooted expertise in real estate and construction, we have successfully executed projects across various sectors, including residential, commercial, industrial hubs, and high-rise buildings. Our diverse experience allows us to approach every project with a fresh perspective, tailoring solutions that align with client aspirations while prioritizing environmental responsibility.
What sets En-Vision Design Studio apart is our ability to deliver comprehensive, end-to-end design solutions. From initial conceptualization to execution, we ensure seamless project management, integrating cutting-edge green technologies to create eco-friendly and sustainable communities.
At En-Vision, we don’t just design buildings—we envision sustainable futures.
Projects
Project: Kaveri C.H.S.L
Client: PCPL
Location: Malad West, Mumbai
Site Area: 2957.60 sq.mt
BUA: 9981.38 sq.mt
Type: Residential
Config: G + 1st Comm. + 3 Podium + 17 Resi
Services: IGBC Certification
Status: Pre-Certified Silver


Project: Pearl Palace C.H.S.L
Client: PCPL
Location: Santacruz West, Mumbai
Site Area: 1159.61 sq.mt
BUA: 3912.91 sq.mt
Type: Residential
Config: B + G + Shops + 2 Podium + 12 Resi
Services: IGBC Certification
Status: Pre-Certified GOLD


Project: Samrat C.H.S.L
Client: PCPL
Location: Santacruz West, Mumbai
Site Area: 1028 sq.mt
BUA: 3442.43 sq.mt
Type: Residential
Config: G + 2 Podium + 10 Resi Floors
Services: IGBC Certification
Status: Pre-Certified Silver


Project: Belimo CESIM House
Client: Belimo India Pvt. Ltd.
Location: Rabale, Navi Mumbai
Const.: 48,438.00 sq.ft (approx)
Type: Factory Building
Config: 2 Basement + Gr+1F
Services: IGBC Green Factory Final Cert.
Status: Platinum Final 2023




Project: The Bandra Gul-E-Baug
Client: PCPL
Location: Bandra West, Mumbai
Site Area: 2204.90 sq.mt
BUA: 5610.64 sq.mt
Type: Residential
Config: G + 2 Podium + 18 Floors
Services: IGBC Certification
Status: Documentation in progress

Project: Kesar Niketan C.H.S.L
Client: PCPL
Location: Borivali East, Mumbai
Site Area: 1582.46 sq.mt
BUA: 3668.67 sq.mt
Type: Residential
Config: G + 2 Podium + 20 FLR
Services: IGBC Certification
Status: Documentation in progress

Project: Flora Enclave
Client: PCPL
Location: Borivali East
Site Area: 2070.25 sq.mt
BUA: 1,20,000 sq.ft
Type: Residential
Config: Gr + 2 Podium + 20 Residential floors
Services: Green certification
Status: IGBC Green Homes Gold Pre-Certified

Project: Abhiram CHSL
Client: PCPL
Location: Kandivali - West
Site Area: 1075 sq.mt
BUA: 40,000 sq.ft
Type: Residential
Config: ST + 21 FLR
Services: Green certification
Status: IGBC Green Homes Platinum Pre-Certified

Project: S. K. Heights
Client: Nine Realcon infra Pvt. Ltd.
Location: Gokhivare, Vasai East
Podium Area: 5383 sq.ft
Type: Residential
Services: Podium Landscape Design
Status: Concept design in progress





Project: Rajhans CHSL
Client: PCPL
Location: Goregaon -East
Total Site Area: 15000 SFT
Project BUA: 40000 SFT
Project Type: Residential
Building Configuration.: ST + 21 FLR
Services provided: Green certification (IGBC Green Homes Gold Pre-certified)
Status: Project Completed IGBC Green Homes Gold Pre Certification awarded.

Project: Ashutosh C.H.S.L.
Client: PCPL
Location: Borivali West, Mumbai.
Total Site Area: 500 sq.m.
Project BUA: 10000 SFT
Project Type: Residential
Building Configuration.: ST + 7 FLR
Services provided: Green certification (IGBC Green Homes Silver Certified)
Status: Project Completed IGBC Green Homes Silver Certification awarded.




Project: MLDC Yashwant Orchid.
Client: Sai Rydam Realtors Pvt. Ltd.
Location: Nallasopara-East
Total Site Area: 2.75 Acres
Project BUA: 10,00,000 sq. ft.
Project Type: Residential cum Commercial
Building Configuration.: B1+B2+G+20 Flr
Services provided: Design Management and Green certification (IGBC Green Homes Silver Pre-cert.)
Status: Construction completed till Part 3rd Slab. IGBC Green Homes Silver Pre Certification awarded.

Project: Yashwant Heights
Client: Versatile Realtors Pvt. Ltd.
Location: Nallasopara-East
Total Site Area: 2.10 Acres
Project BUA: 8,00,000.00 sq.ft..
Project Type: Residential
Building Configuration.: ST+2 P+19 floors
Services provided: Green certification (IGBC Green Homes Gold Pre-certified)
Status: Finishing work in process IGBC Green Homes Gold Pre Certification Awarded.

Project: Yashwant Smart City
Client: Sai Rydam Realtors Pvt. Ltd.
Location: Vasai-East, Thane.
Total Site Area: 513 Acres
Project BUA: 20.28 million SFT
Project Type: Township
Building Configuration.: ST+ 20 floors
Services provided: Green certification (IGBC Green Township Gold Pre-certified)
Status: Site infrastructure in progress. IGBC Green Township Gold Pre Certification Awarded.


Project: Yash Vidya Niketan
Client: Yashwant Charitable Trust
Location: Virar-East
Total Site Area: 2 Acres
Project BUA: 34000 SFT Approx
Project Type: Institutional (School)
Building Configuration.: ST+ 3 floors
Services provided: Environmental Design, Design Management
Status: Construction Completed




Project: Galleria Towers
Client: Sai Rydam Realtors Pvt. Ltd.
Location: Vasai East
Total Site Area: 2 acres
Project BUA: 0.25 million Sq. ft.
Project Type: High-End Residential
Building Configuration.: ST + 2P + 20 floors
Services provided: Architectural Design
Status: Schematic design stage




Services
Tailored Solutions for Every Space

Green Building Certification
Green Certification is the process of verifying that a building meets environmental standards. Buildings that have been certified as green are typically those that have been designed to minimize their impact on the environment, whether it be through their Construction and/or Occupancy.
Green building certification is an official acknowledgment given to construction and building projects that adhere to defined energy efficiency and environmental sustainability criteria. This assessment examines a building’s design, construction, operation, and upkeep based on recognized green standards (IGBC, LEED, GRIHA) to reduce its environmental footprint while ensuring a cleaner and healthier environment for residents.
At En-vision Design Studio, we assist developers in obtaining Green Building Certification (IGBC, LEED, GRIHA) by providing expert guidance on green building standards, conducting pre-assessments, optimizing design for sustainability, ensuring compliance with criteria, managing documentation, coordinating, and facilitating final certification.
Design Management
In construction, design management is a structured approach to overseeing the planning, development, and execution of a project’s design. It involves coordinating and guiding the work of architects, MEP Consultant, Structural designer and Liasioning architect responsible for shaping the project’s design. Effective construction design management is crucial in ensuring effective project execution and completion.
At En-vision Design Studio, we assist developers by overseeing the entire design and design coordination process, ensuring efficiency, compliance, and quality. We coordinate with architects, engineers, consultants, and designers to align with project goals, and timelines. By streamlining communication and resolving design challenges, you can prevent costly errors and delays. Our expertise ensures regulatory compliance, sustainability, and innovation, delivering a project that meets all your expectations.


Green Design
En-Vision focuses on reducing the Environmental impact due to development and improving the quality of designed spaces to enhance the occupant comfort. Our in-depth understanding of materials, energy-efficient solutions, and smart design techniques enables us to craft spaces that are aesthetically appealing, functionally efficient, and environmentally responsible. Our passion for sustainability and innovation drives us to rethink conventional design practices and embrace eco-conscious strategies that make a lasting impact.
Snag Management
A construction snag list is a crucial tool used in the final stages of a construction project. It identifies tasks and defects that must be completed, rectified, or inspected before the project can be considered finished. In the construction industry, the evolution of snag list management strategies has become essential for ensuring efficient and high-quality project completion.
This list typically includes minor repairs, incomplete installations, or any discrepancies from the project specifications. Creating and managing a snag list ensures that all elements meet quality standards and contractual agreements. This ultimately leads to a successful project handover. By addressing all possible snags, you can maintain project integrity and client satisfaction.
At En-vision Design Studio, we help property developers by conducting thorough inspections, identifying defects, and ensuring timely resolution. We coordinate with contractors, track progress, and verify that corrective actions meet industry standards. Our proven expertise ensures your property results in a high-quality finish, improves client satisfaction, and facilitates smooth project handover.

Green Solutions Beyond Expectations
From IGBC certifications to energy-efficient designs, we provide comprehensive services that prioritize sustainability and comfort.

Recognized for Our Contribution to Green Architecture
- Our dedication to excellence has earned us accolades and industry recognition. Explore our awards and achievements.
- IGBC Green Homes Gold and Silver certifications for numerous projects.
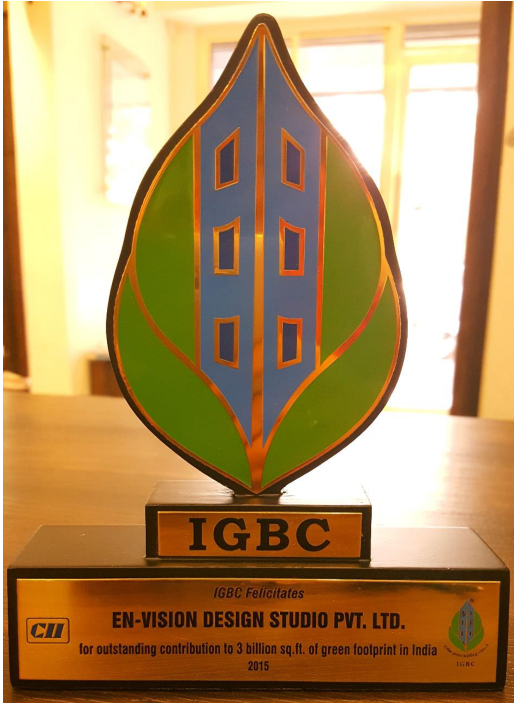
Appreciation Letters
Appreciation Letters
“”
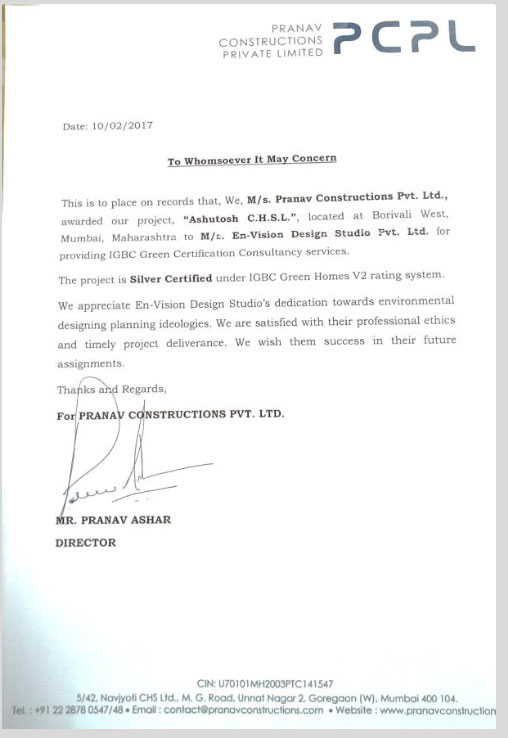
“”
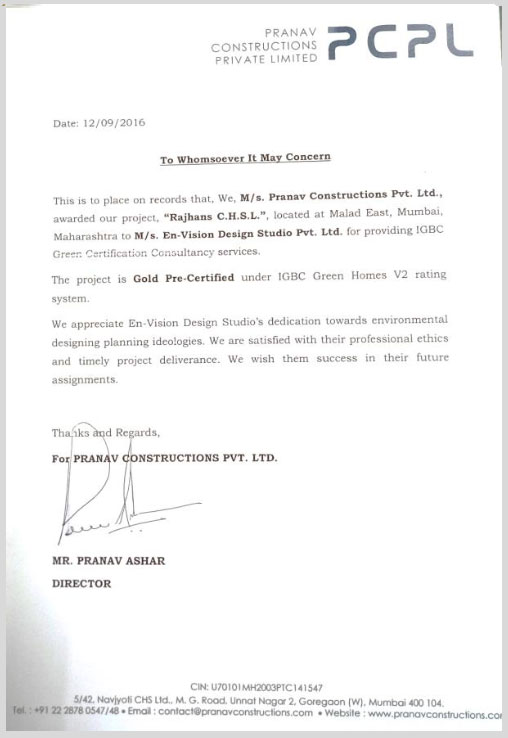
“”
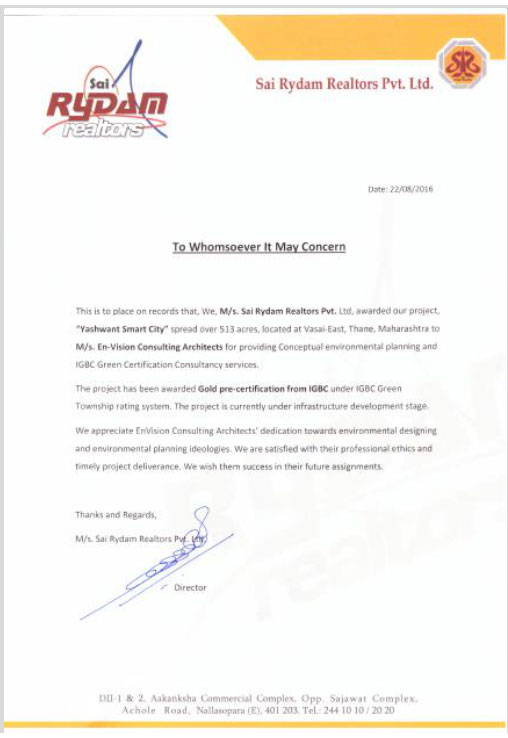
Our Team
En-Vision Design Studio Pvt. Ltd. was formed in 2015, by a group of dynamic architects.
En-Vision is headed by Ar. Samidha Prabhu, Ar. Pranav K. Ashar and Mr. Ravi Ramalingam.
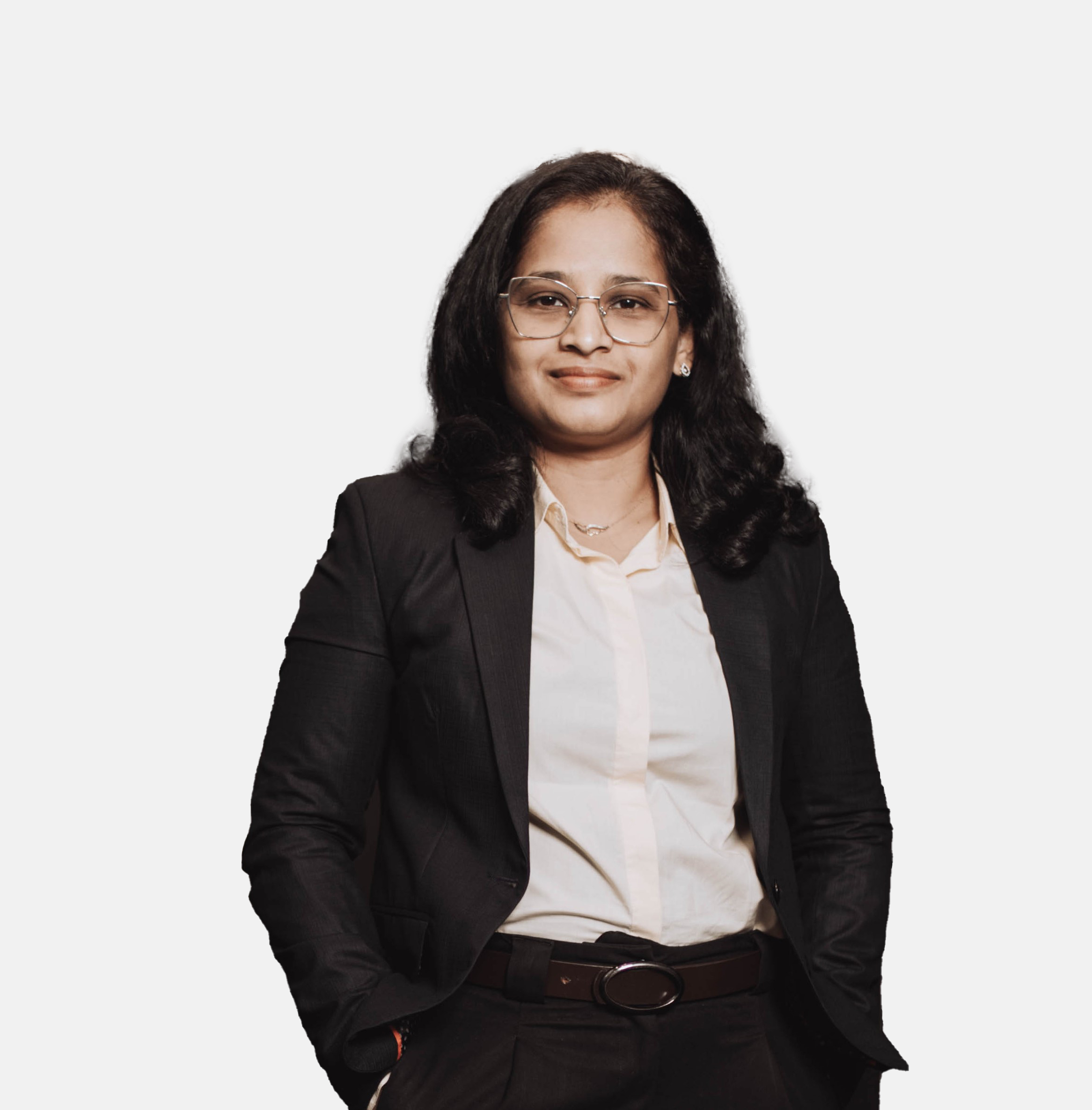
She holds a Masters degree in Environmental Architecture. With 17+ years of professional experience, she has worked on mega townships, high-rise buildings, Amusement parks, etc. and is an IGBC Accredited Professional, IGBC Evaluator and GRIHA Certified Professional.
Ar. Samidha Prabhu
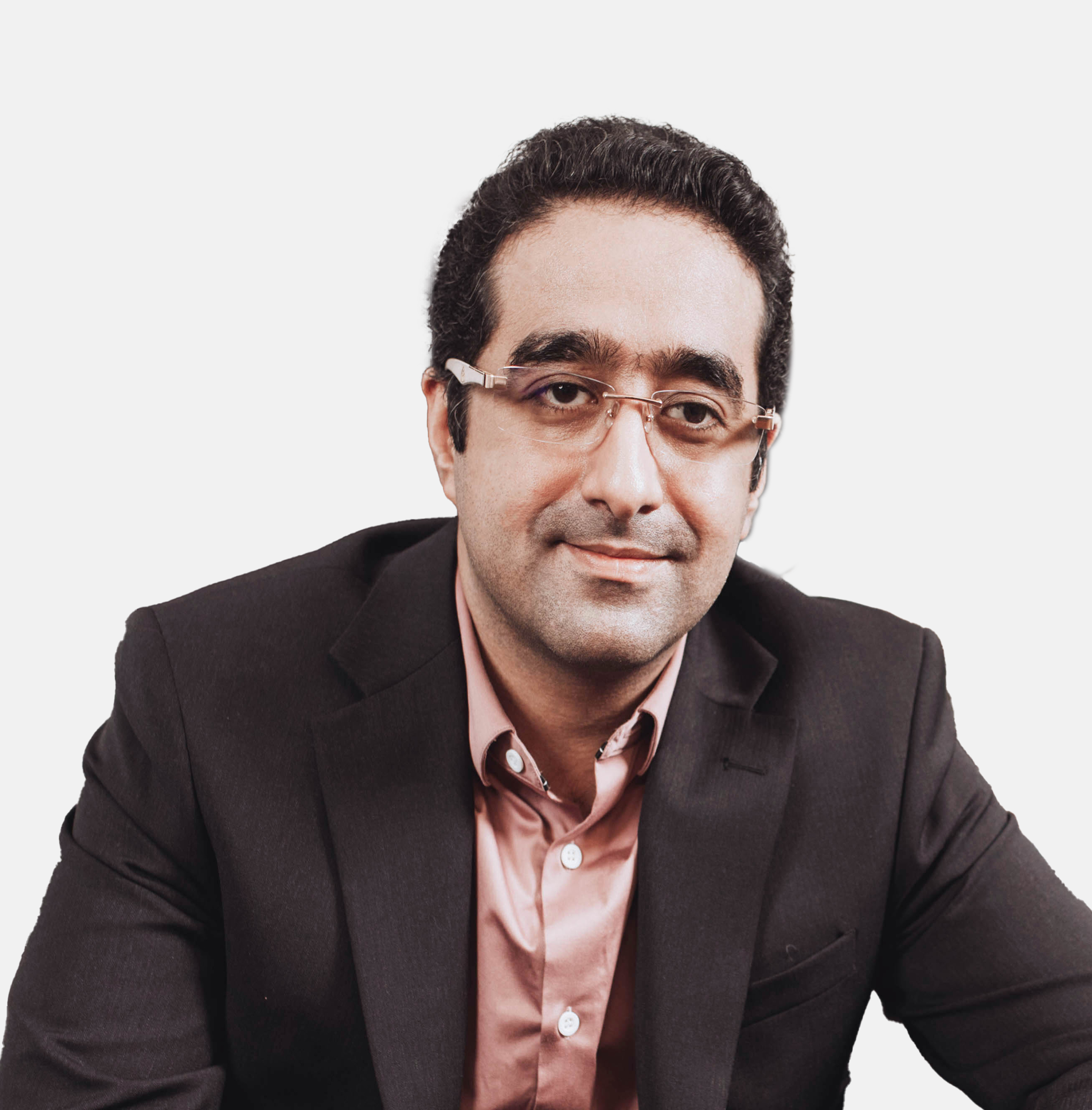
An Architect by qualification has an experience of more than 21 years in the Real estate industry. He is also the Chairman and Managing Director on Board of Pranav Constructions Limited, which is amongst the top re-development companies based out of Mumbai predominantly undertaking re-development projects in the western suburbs of Mumbai.
Ar. Pranav Kiran Ashar
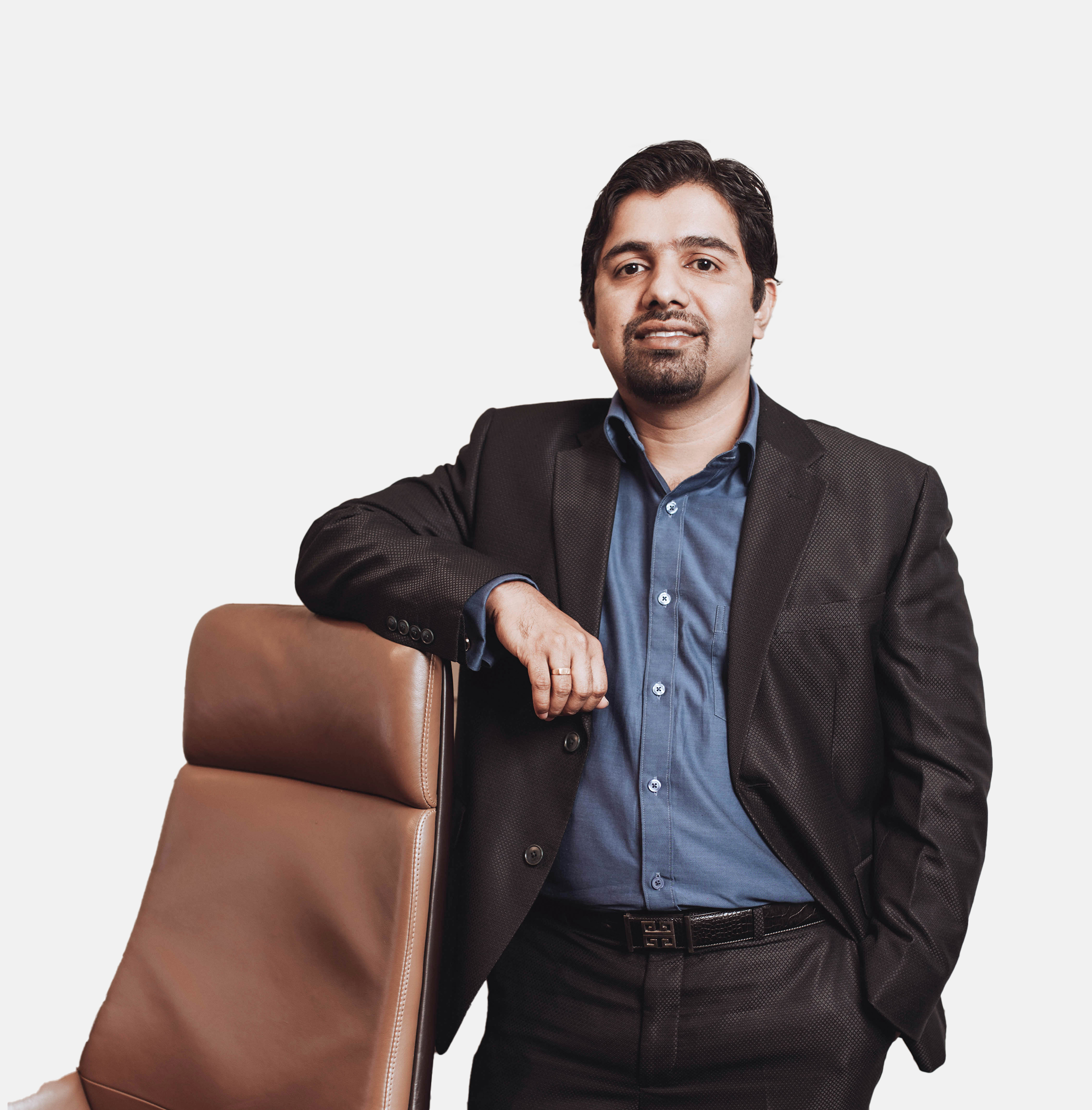
A CA by qualification has an experience of more than 18 years in the field of Finance, accounts and Real estate industry. He is also a Director on Board of Pranav Constructions Limited, which is amongst the top re-development companies based out of Mumbai predominantly undertaking re-development projects in the western suburbs of Mumbai.
Mr. Ravi Ramalingam
Our Registered Office
Unit No. 1001, 10th Floor, DLH Park, Near MTNL,
S.V. Road, Goregaon West, Mumbai – 400 104,
Maharashtra, INDIA.
